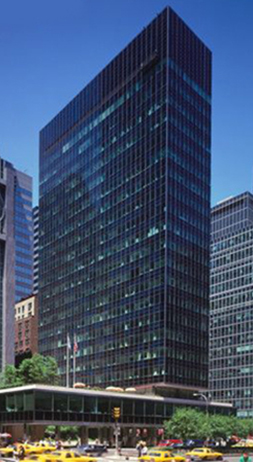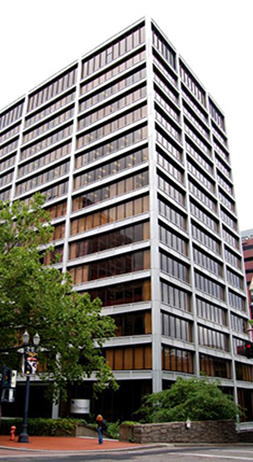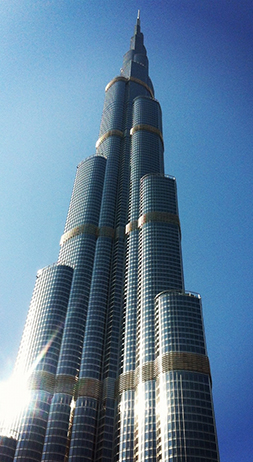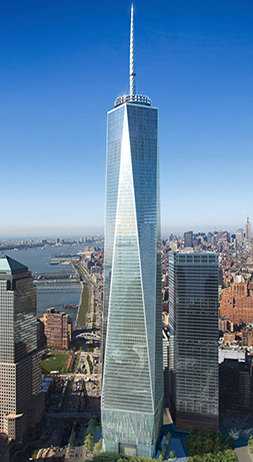From the Memorial Coliseum registration form - National Register of Historic Places, July 2009 - section number 8, pages 3-4):
"In the Pacific Northwest and specifically in Portland during the urban growth decades from the 1950s well into the
1980s, SOM had a powerful presence. ln 1952 they acquired the Portland office of Pietro Belluschi, and began to
add to the city's skyline a number of rectilinear corporate office towers in the lnternational Style, such as the
Standard Plaza (1963), and the Georgia Pacific Building (1971). ln the San Francisco region and in Seattle,
Skidmore, Owings & Merrill were also involved in office buildings such as the Norton building, completed in 1959 in
Seattle.
The fact that SOM wanted to staff a permanent office in the smaller city of Portland can be attributed partly to the national prominence of Belluschi's Equitable Building in downtown Portland, completed in 1948 and listed in the National Register in 1975. According to that National Register nomination, the Equitable Building is significant for being the first office block in the lnternational Style to be erected in the United States, and much architectural design attention and interest was focused on Portland as a result during the late 1940s and early 1950s.
SOM also contributed to the shaping of Portland through their planning work, although office towers and
headquarter buildings were the vast majority of SOM's commissions. Such projects as the South Auditorium
Renewal Project in SW Portland (1963) impacted the city by bringing popular modern urban redevelopment ideas
into a local context. The South Auditorium project "launched the eminent firm on a brilliant career as the 'roto-tiller' of the city's exhausted urban zones." ldeas transforming cities all over the United States included large-parcel redevelopment, the development of freeways, and the replacement of run-down, single-family housing with multifamily housing types. SOM's architects were not interested in pursuing a regional aesthetic in Portland, even though the firm had inherited Belluschi's office and collaborated with Belluschi on several Oregon projects, including the Marion County Courthouse in Salem and the Tucker-Maxon Oral School in Portland. Rather, they were focused on the development of structural and curtain wall technology, especially as applied to corporate projects. Still, the final design for the Memorial Coliseum by SOM's Portland office included two versions; one with a timber roof structure; the other in steel. lt was the decision of the contractor, Hoffman Construction Company, to build the roof structure out of steel."
(for footnotes and quotation credits, please see the registration form by clicking here)





