Recommended Next Steps
Julius Shulman Photographs
Art Hupy
Photographs
The Shulman and Hupy images on this website clearly show that Portland has an international level modern architectural masterpiece in Veterans Memorial Coliseum.
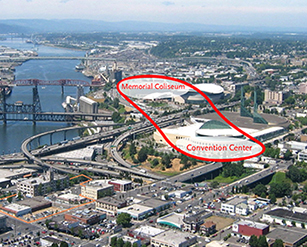
The Master Plan for the Coliseum should incorporate the Convention Center area and the PPS Blanchard site, as well as the Rose Quarter and adjacent properties. The Coliseum should be used as a centerpiece.
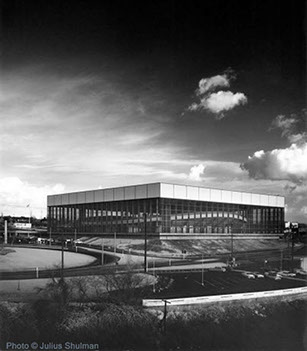
The absence of trees allows the building's design to shine through. New buildings around the Coliseum should allow good views of the Coliseum from NE Broadway, The Broadway Bridge and the westside/downtown area for maximum benefit of this historic asset.
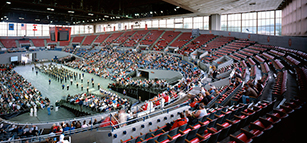
The curtain being open makes the Arena a wonderful, unique and attractive venue.
Portland has an international level modern architectural masterpiece in Veterans Memorial Coliseum. The building could be a huge asset for the Rose Quarter, its vicinity, and all of Portland if future steps take advantage of this building's unique attributes. Years of neglect have masked the best parts of this arena and veterans memorial, but it is still structurally sound and economically viable, a busy arena with more than 100 events annually. These are the Friends of Memorial Coliseum's recommended next steps:
STEP 1. Create a Master Plan for the District
that is professionally led and done by a qualified design team that understands the significance of the Coliseum. The Master Plan should identify potential development opportunities that do not detract significantly from Veterans Memorial Coliseum's assets. The plan should place the Coliseum in a beautiful setting and use it as the centerpiece. Click here for additional information and maps.
STEP 2. Restore Veterans Memorial Coliseum
a. Address deferred maintenance issues, upgrade systems: HVAC, Plumbing, Electrical, etc.
b. Upgrades to comply with current codes: Fire/Life Safety, Accessibility, Energy, Seismic, etc.
c. Improve user experience: Restrooms, Food Service, Signage/Graphics, Finishes.
c.1. Improve arena seating to help attract convention center business.
d. Accentuate the building's design assets: Restore original Concourse lighting scheme (uplighting the bowl - see Shulman and Hupy images); remove trees that obscure the building from Downtown, Pearl, and Broadway Bridge (see Shulman and Hupy images).
STEP 3. Develop selected areas around the Coliseum
that are defferential to the Coliseum and help activate the Rose Quarter. The Master Plan design team should be required to be a contributing member of all adjacent property design teams.
STEP 4. Correct the funding stream
so funds made in the Rose Quarter stay in the Rose Quarter. It makes no sense for the health of the Rose Quarter to continue to siphon off funds for the benefit of other venues distant from the District. These additional funds will help fund ongoing building maintenance and contribute to a future full historic renovation.
STEP 5. Phase 2 Historic Restoration
that fully restores Veterans Memorial Coliseum to its historic design intent.
ADDITIONAL DETAIL OF SELECTED STEPS
STEP 1. Create a Master Plan for the District
a. The Master Plan team should be led by a design firm. Other consultants should be economists/development specialists, and perhaps traffic consultants.
b. A centerpiece and catalyst for the Rose Quarter District
Restoring the Coliseum is inextricably tied to fixing the broader district. Centrally located with unrivaled access to transit, as well as a range of attractions from the Oregon Convention Center to Lloyd Center mall, this area is destined to become a more densely populated district. Other than the two arenas, the Rose Quarter is all parking garages and parking lots. (The city-owned garages in particular provide a chance for redevelopment that, if necessary, could help fund the Coliseum’s upkeep and future full restoration). There is ample opportunity and under-utilized land waiting to transform the Rose Quarter, PPS' Blanchard Education Service Center site and the adjacent Lloyd District into more vibrant areas – with a restored Coliseum as its centerpiece.
STEP 2. Restore Veterans Memorial Coliseum
a. The Julius Shulman and Art Hupy photographs explain the original design well and are a great guide to what the building can become once again. Looking at the photos, note how the absence of trees around the building allows the building's design to shine through, note how the uplighting of the seating bowl makes the building design so much better, note the signage in the concourse. There are many other subtleties of the design that these photographs capture. And the photographs point to a restoration that would be acceptable to historians.
b. A fully and thoughtfully restored Veterans Memorial Coliseum will be a cultural centerpiece for a transformed Rose Quarter district that’s vibrant, dense, and unique. It is time to not just catch up on routine maintenance but to think creatively and holistically about what the building needs, to once again become a high-profile destination for both community and national events.
c. Talented architects willing and able to respect the original work and defer to it, with a deep knowledge of the building, its history, and unique place in architecture need to lead the restoration of Veterans Memorial Coliseum.
International-style modern architecture is all about getting the details right. Architects should have experience with mid-century historic building restorations and do no damage to the building's design integrity. But the Coliseum needs more than just a preservationist approach: it needs a world-class architect equal to the talents of the original designers. This architect should be chosen in an open process by a small, diverse group of Portland architects, design leaders, community members and veterans.
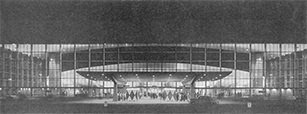
Uplighting the seating bowl amplifies the design of the building.
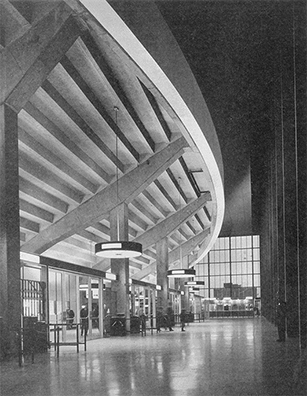
The uplighting of the seating bowl was accomplished by specially designed light fixtures that were unfortunately removed. The simplicity of signage and lighting in the concourse makes for a welcoming Concourse that maximizes the user experience.
