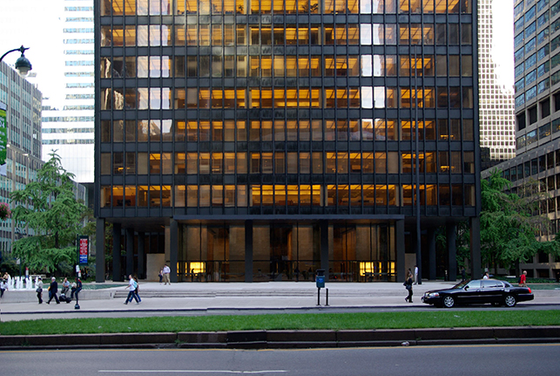
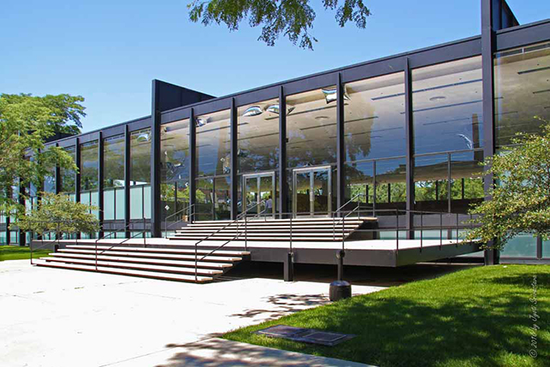
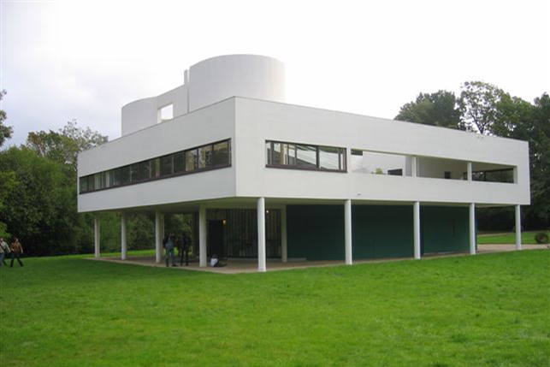
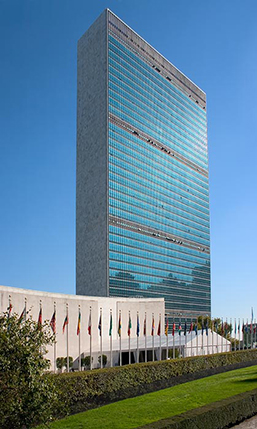
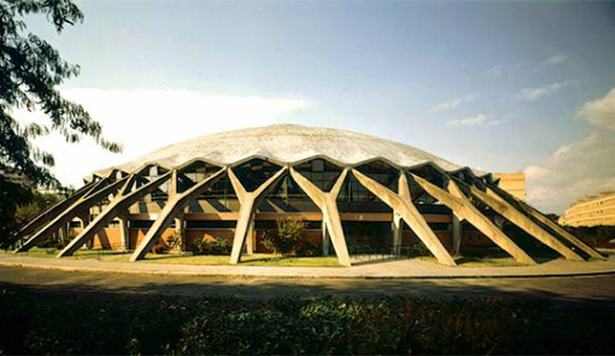
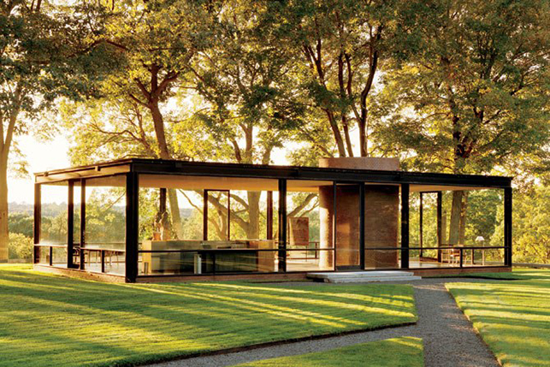
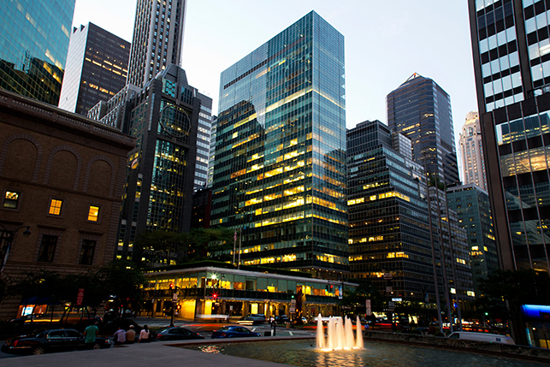
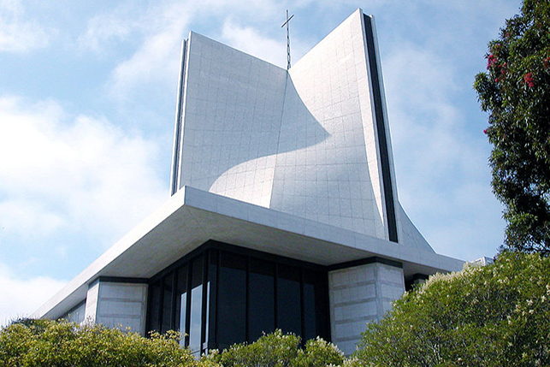
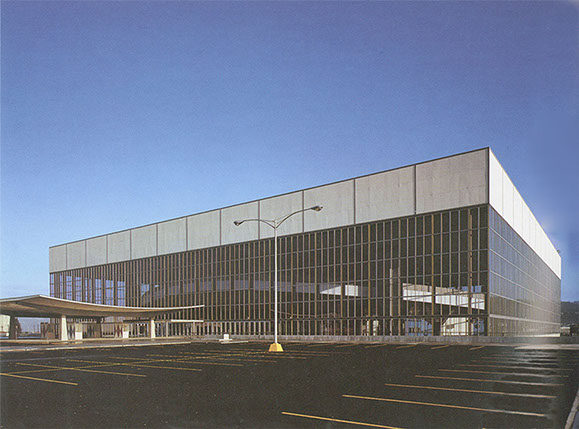
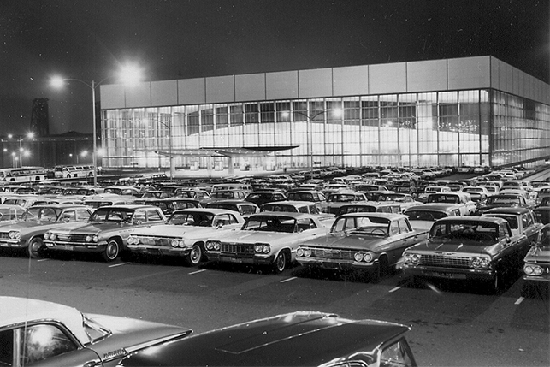
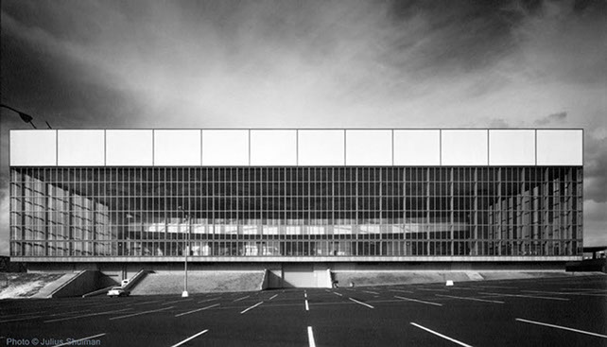
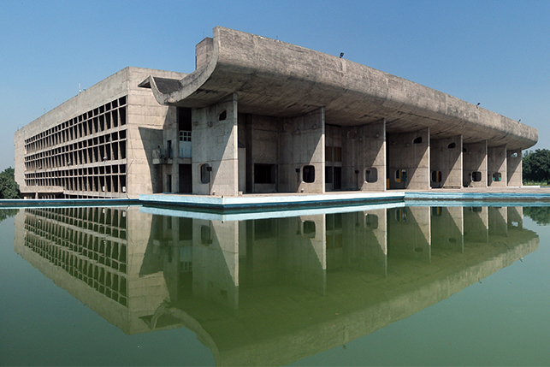
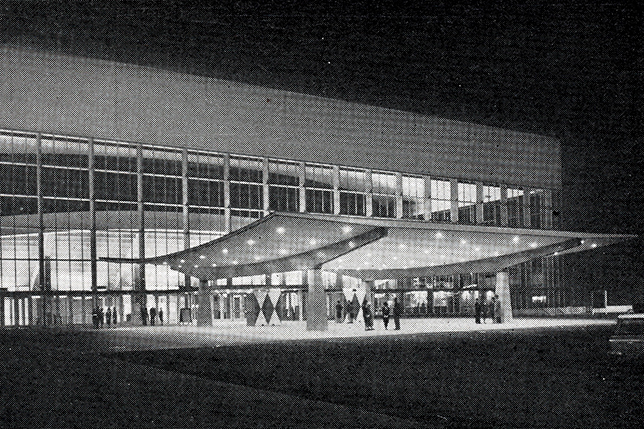
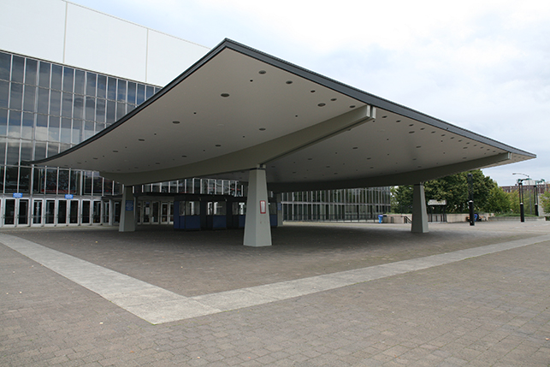
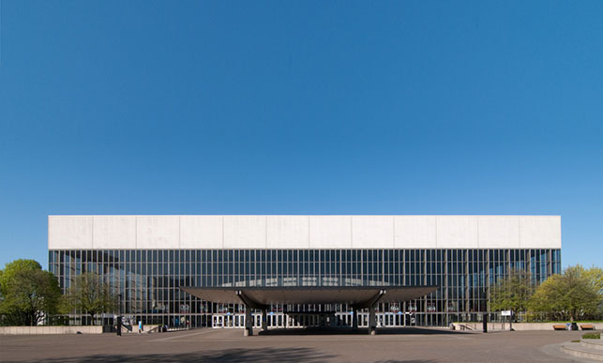
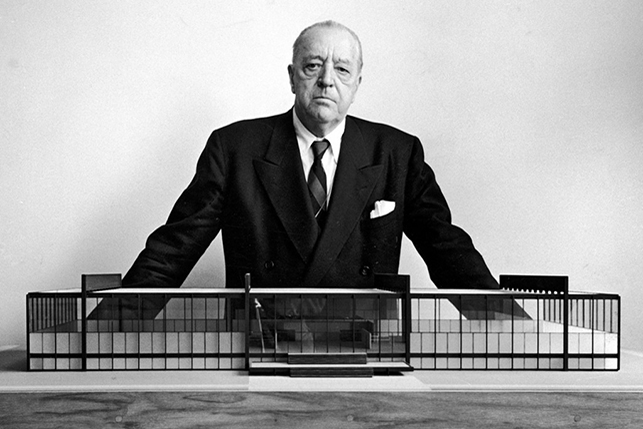
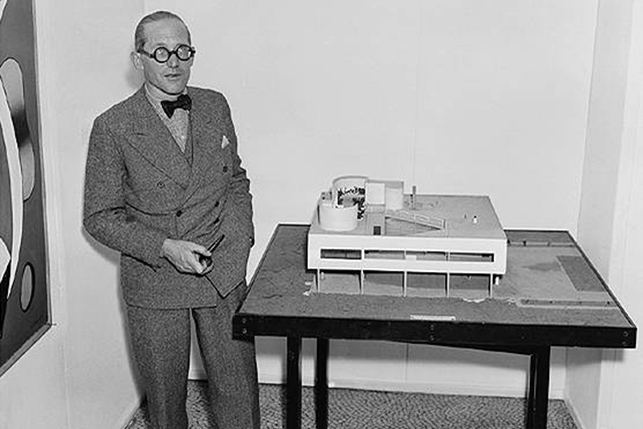
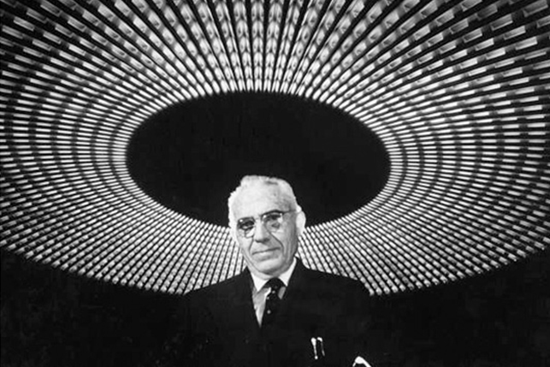
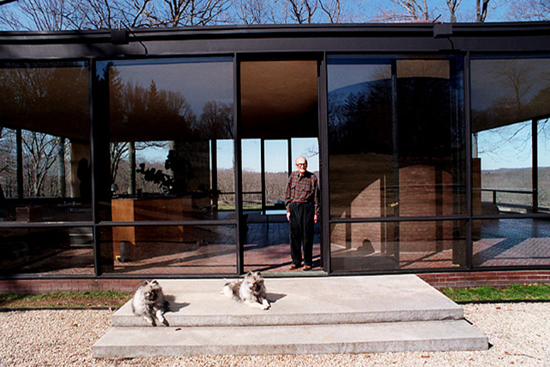
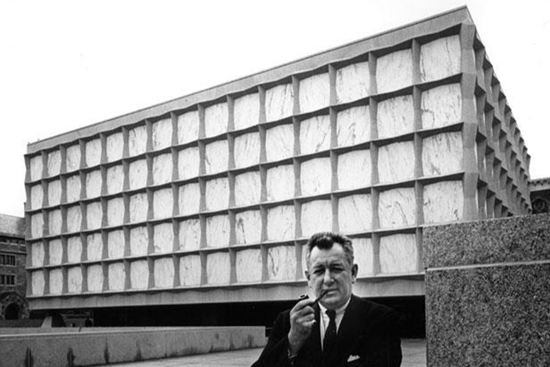
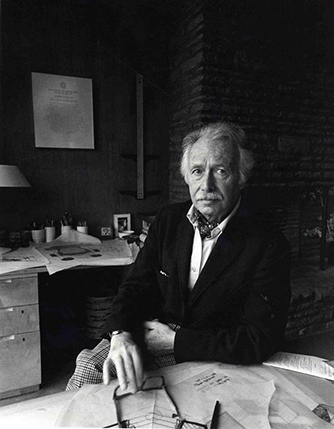
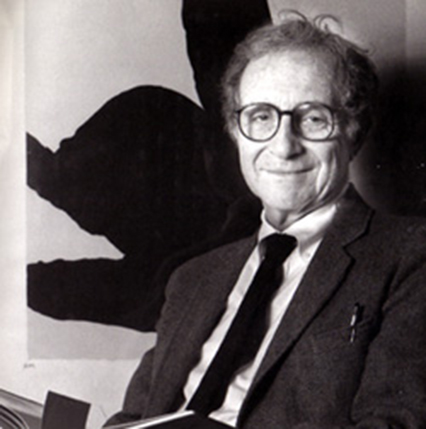
Seagram Building,
Mies van der Rohe/Philip Johnson, 1958
New York, New York, USA
Crown Hall, IIT, Mies van der Rohe, 1956
Chicago, Illinois, USA
Villa Savoye, Le Corbusier, 1931
Poissy, France
Notre Dame du Haut, Le Corbusier, 1954
Ronchamp, France2
Palazetto Dello Sport, Pier Luigi Nervi, 1959
Rome, Italy
The Glass House, Philip Johnson, 1949
New Canaan, Connecticut, USA
Lever House, SOM, 1952
New York, New York, USA
Cathedral of Saint Mary of the Assumption, Pietro Belluschi, Pier Luigi Nervi, 1971
San Francisco, California, USA
Veterans Memorial Coliseum, SOM, 1960
Portland, Oregon, USA
Veterans Memorial Coliseum, SOM, 1960
Portland, Oregon, USA
Veterans Memorial Coliseum, SOM, 1960
Portland, Oregon, USA
Palace_of_Assembly, Le Corbusier, 1953
Chandigarh, India
Veterans Memorial Coliseum, SOM, 1960
Portland, Oregon, USA
Veterans Memorial Coliseum, SOM, 1960
Portland, Oregon, USA
Veterans Memorial Coliseum, SOM, 1960
Portland, Oregon, USA
Mies van der Rohe
Le Corbusier
Pier Luigi Nervi
Philip Johnson
Gordon Bunshaft
SOM Design Partner
Pietro Belluschi
Myron Goldsmith
SOM Design Partner

JOIN US
Modern Architecture
Veterans Memorial Coliseum represents an important breakthrough moment in the history of international modern architecture. A successful synthesis was achieved between the philosophies and forms of Mies van der Rohe, LeCorbusier, and Pier Luigi Nervi, resulting in an inspiring, beautiful, elegant and yet so simple composition. It's clarity and simplicity is one of the best attributes of this building. The well proportioned orthogonal, transparent glass box (Mies), encasing an opaque, sensuous curving form (LeCorbusier, Nervi) with a solid curving form outside at the entry (LeCorbusier). Portland, Oregon is so fortunate to have an international level modern work of architecture. Veterans Memorial Coliseum's masterful design draws from and expands on the work of these great 20th century architects, in addition to influences from Philip Johnson, Eero Saarinen, Alvar Aalto, Pietro Belluschi and other leading modern architects and artists. In addition, it was a first for Skidmore Owings and Merrill, a synthesis of Gordon Bunshaft's Miesian glass boxes with Myron Goldsmith's (who mentored under both Mies and Nervi) desire for more curvilinear forms set against orthogonal glass forms.
Modernism, also known as the International Style, first gained widespread notoriety with the landmark 1932 exhibit at New York’s Museum of Modern Art curated by Philip Johnson and Henry Russell Hitchcock. They defined the style as one of wide volumes and transparency over mass, solidity and enclosure; and they celebrated the intrinsic elegance of materials, technologies and proportion over applied ornament.
The firm behind Memorial Coliseum - Skidmore, Owings & Merrill – was at first influenced heavily by legendary architect Ludwig Mies van der Rohe. This “Less is more” tradition (a phrase coined by Mies) is best exemplified by masterworks like Mies’s Seagram Building (1958) and SOM’s Lever House (1952), both in New York.
Yet if the Coliseum’s rectangular exterior form reflects the clean-lined and geometric designs of the Mies tradition, its curving interior seating bowl (which sits completely detached from the surrounding rectangular glass box) represents the expressionism and flair for organic, sensuously curving forms found in the iconic buildings of French architect Le Corbusier's work, such as the Assembly Hall at Chandigarh, India, the chapel of Notre Dame du Haut in Ronchamp, France, the Villa Savoye in Poissy, France, and the UN Building in New York; as well as in the work of Italian engineer Pier Luigi Nervi, responsible for pioneering structures like the Palazetto Dello Sport (1959) in Rome, and (with Portland’s Pietro Belluschi) the Cathedral of Saint Mary of the Assumption in San Francisco. SOM partner Myron Goldsmith, one of the Coliseum’s lead designers, had worked for many years under both Mies and Nervi.
In the years immediately after Memorial Coliseum’s 1960, SOM’s designs would increasingly show this synthesis, this marriage of line and curve in two other large venues: the Oakland Alameda County Coliseum, and Eugene’s Autzen Stadium. But the Coliseum’s bowl-in-a-box design remains SOM’s purest union of line and curve, and perhaps modern architecture’s.