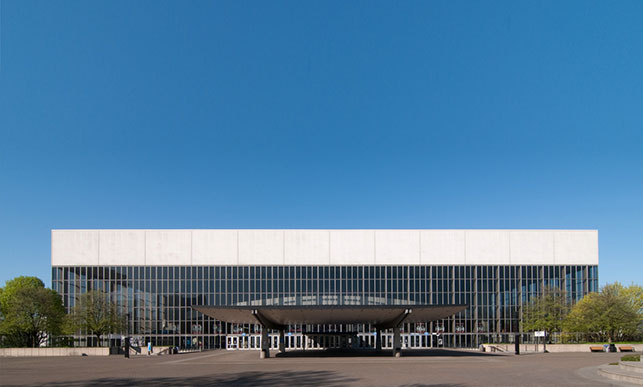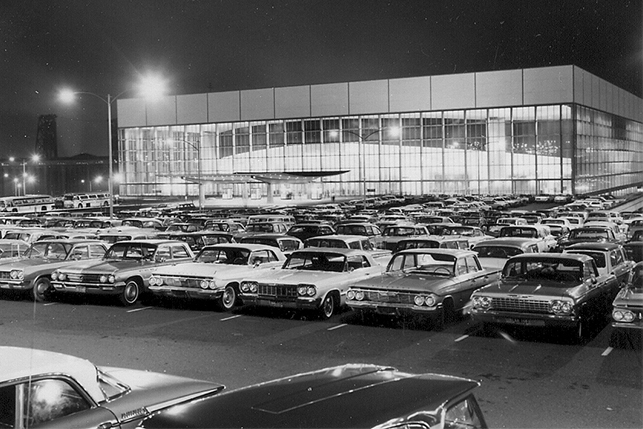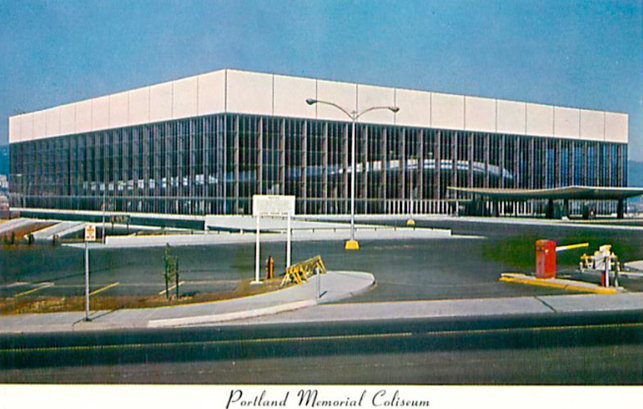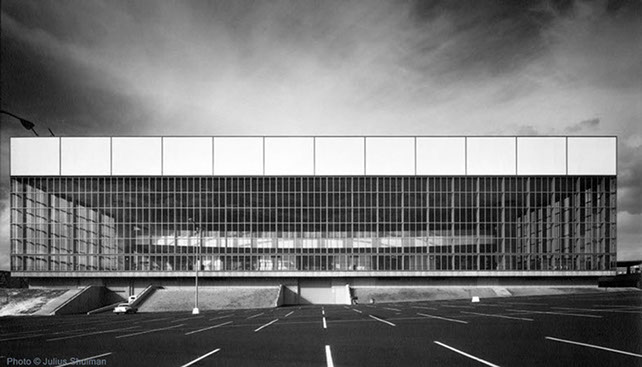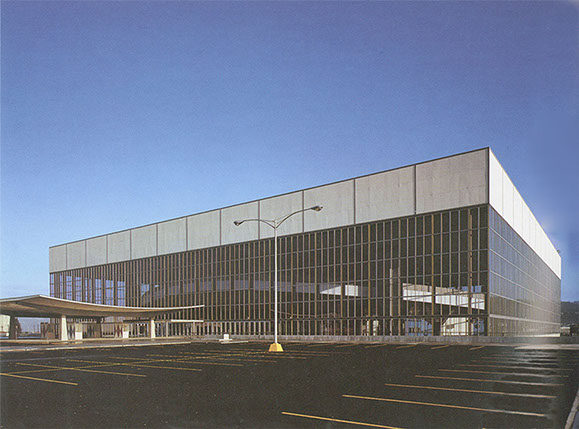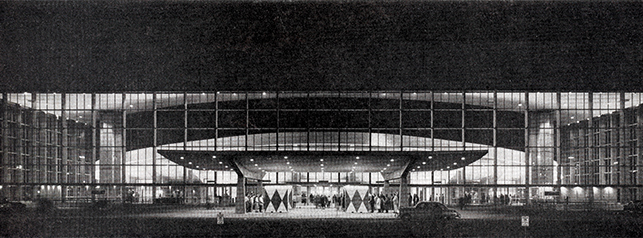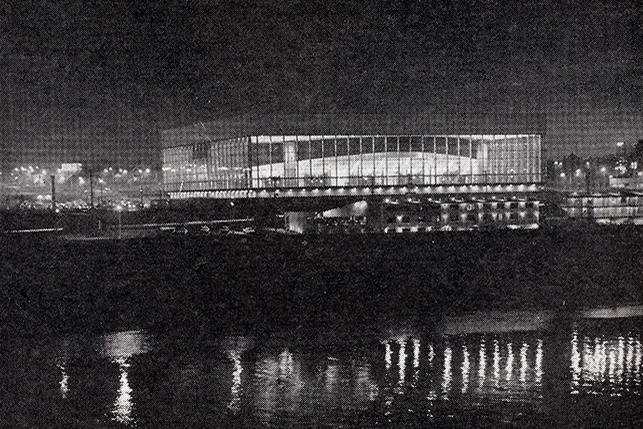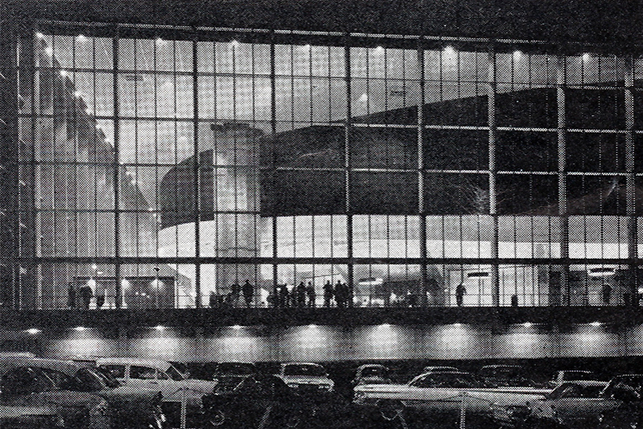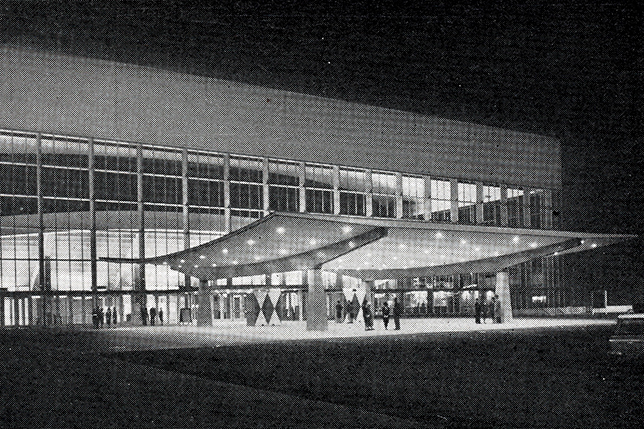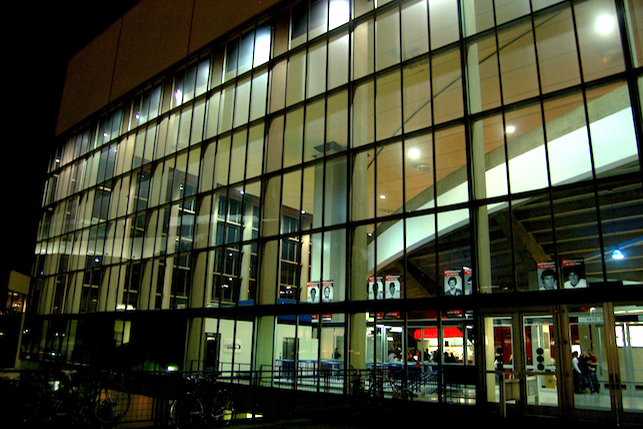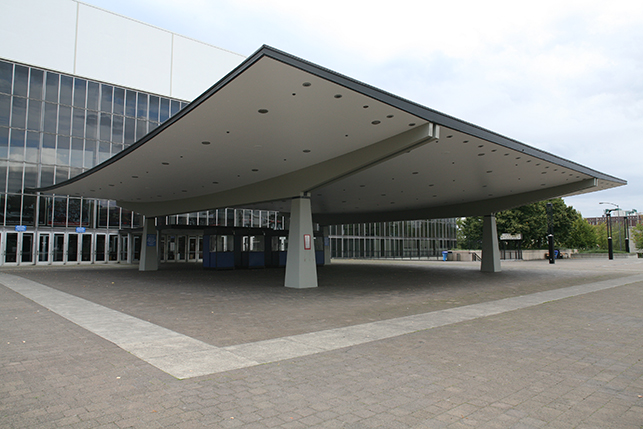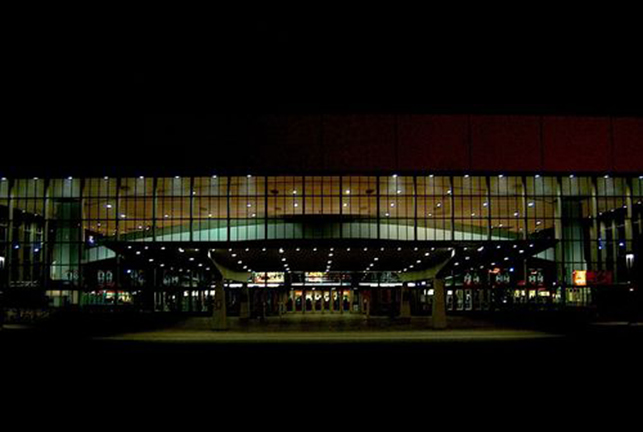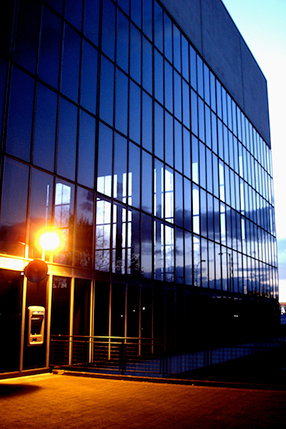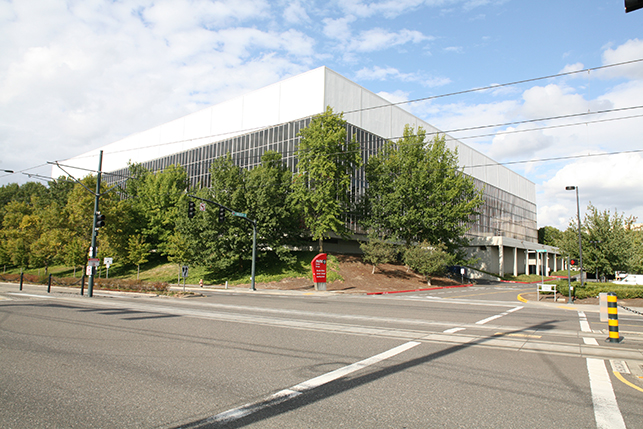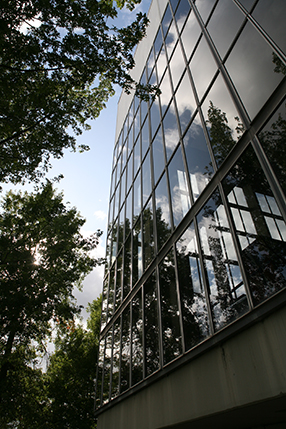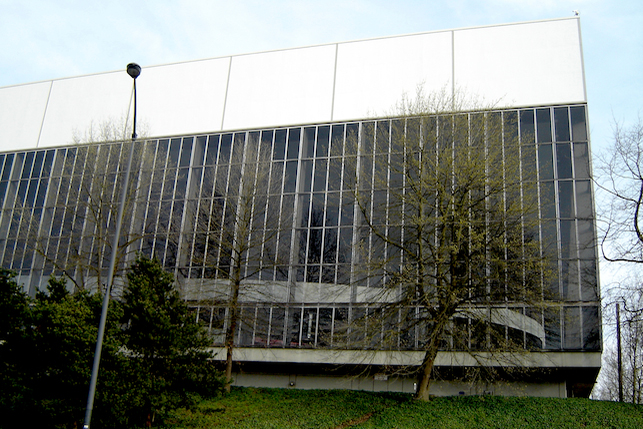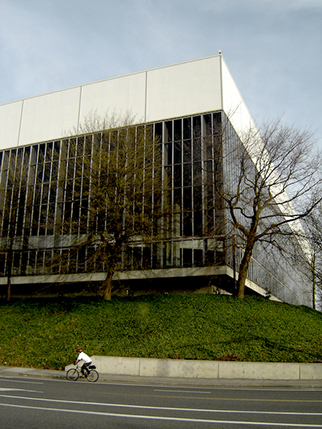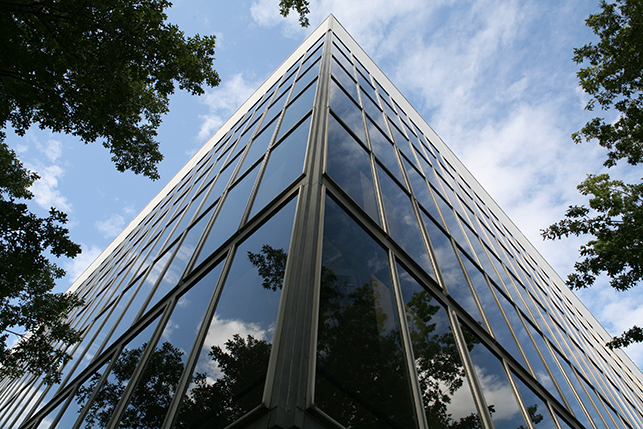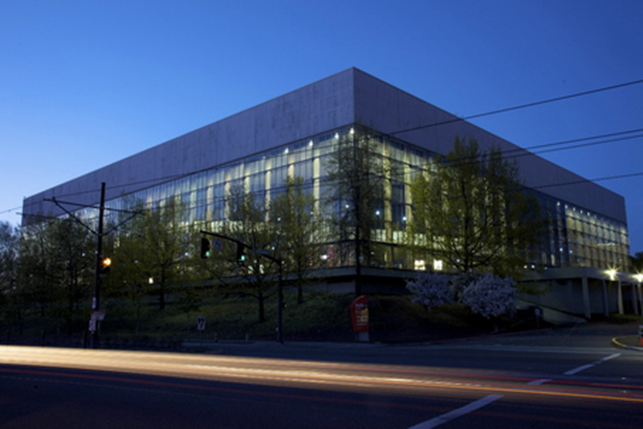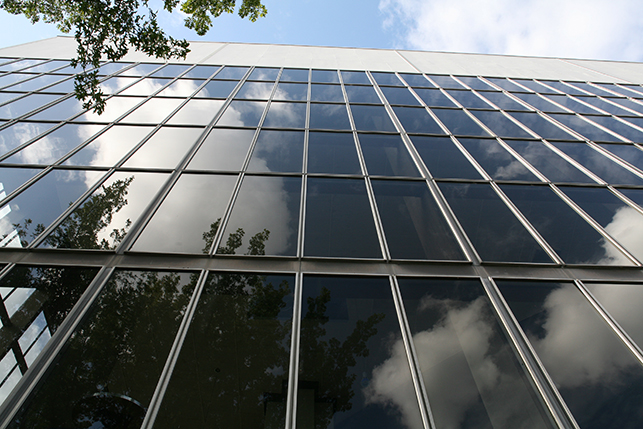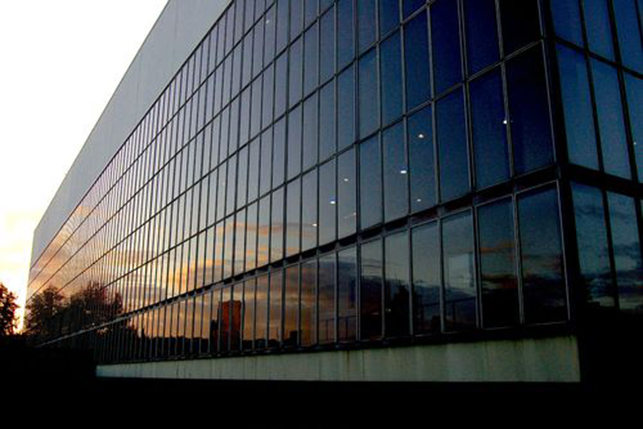According to City of Portland archives, one of the names considered for Memorial Coliseum was “The Glass Palace.” Indeed, the building, while a modern marvel recalling the work of Ludwig Mies van der Rohe and the Bauhaus tradition, also harkens back to London’s famed Crystal Palace and other pioneering works of 19th century glass architecture.
As described in its National Register listing, the four glass walls “are made of modular 3.5’ by 9’ glass panels, each one framed with anodized aluminum. A single wall has 6 panels vertically and 96 horizontally, for a total of 576 panels…The glass portion of each façade is 50 feet tall, with a white acrylic-overlaid plywood fascia, 22 feet high, above it.”
The essence of modern design is rooted in volume and transparency. Whether seated in the arena bowl or moving through the surrounding concourse, one remains connected to the outside. With just four columns, there is an unobstructed view, both out of the bowl and through what is one of the largest glass walls in the city.
The Coliseum’s utter transparency makes viewing its exterior from outside a view into its interior as well. SOM’s design simply but masterfully juxtaposes the organic curve of the arena bowl against the linear, grid-like geometry of the exterior glass curtain wall. That’s a big reason why any alteration or removal of the historic arena and its concrete bowl would irrevocably damage the exterior itself. You can’t gut this building and preserve the exterior. In the case of Veterans Memorial Coliseum, the interior is part of the exterior.

