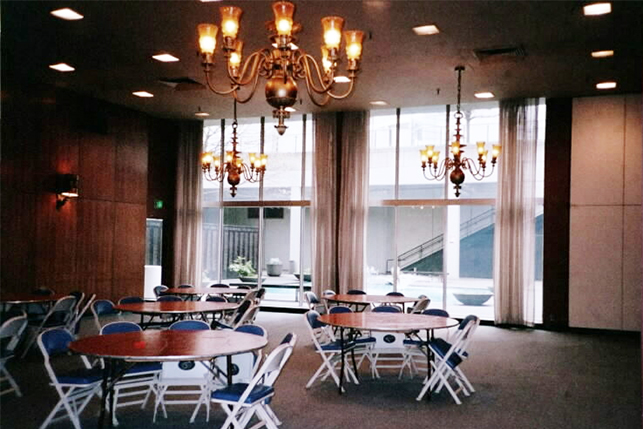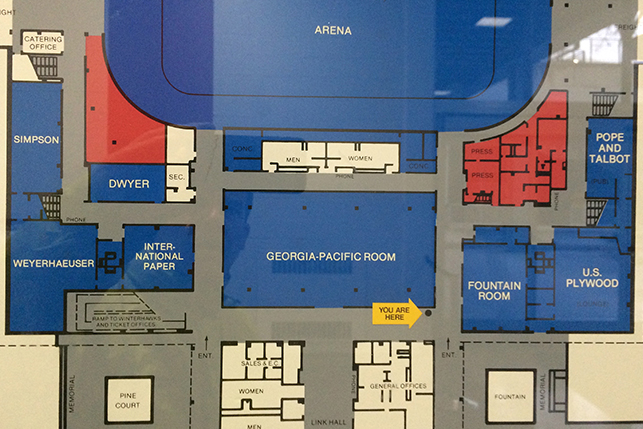

There are eight conference rooms of various sizes on Veterans Memorial Coliseum's Lower Level, with one looking over the North Courtyard. The Conference Rooms are used at times, but have not been updated for decades. These rooms have the potential to be far more desirable if refurbished.
Oregon was a timber capital in 1960 - and the Conference Rooms were one place where Oregon's leading timber companies could expose their companies and products to a wide audience.
From the Memorial Coliseum registration form - National Register of Historic Places, July 2009 - section number 7, pages 4-5):
"Surrounding the main floor on the lower level are eight meeting and banquet rooms, each of which features different
wood paneling provided by the local timber industry. The rooms vary in size from capacity of 120 to 1,200 persons.
Each room is named for the company that provided the paneling and displays a bronze plaque identifying the wood
used in the room.
A November 2, 1960 article in the Oregonian catalogued the timber companies and their installations in the Coliseum as follows.
Pope & Talbot, lnc. Room (capacity 170) is finished in Douglas Fir tongue-and-groove panels.
US Plywood Corp. Room (cap. 370) is paneled with Palamino Samara plywood.
Weyerhaeuser Room (cap. 320) has tongue-and-groove hemlock panels.
Dwyer Lumber & Plywood Co. Room (cap. 120) has Noble Fir panels.
Simpson Logging Co. Room (cap.220) is fìnished in birch plywood.
lnternational Paper Co. Room (cap. 180) has red birch plywood.
Georgia Pacific Assembly Room (cap. 1100) is paneled with honey tone oak plywood.
The Memorial Room and Chapel (cap.240) was sponsored by Georgia Pacific, the Willamette Valley Lumber Co., Santiam Lumber Co., and Cascade Plywood Corporation and was paneled in cherry
plywood."
(for footnotes and quotation credits, please see the registration form by clicking here)
