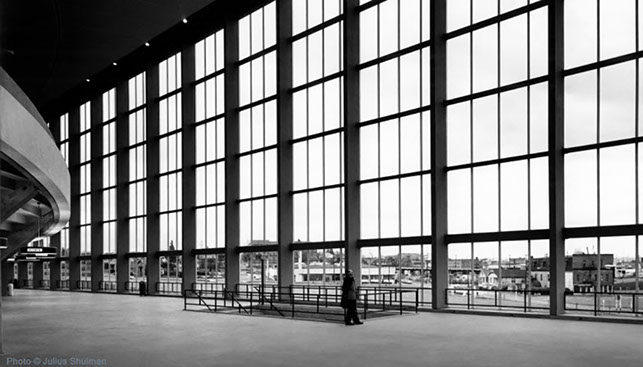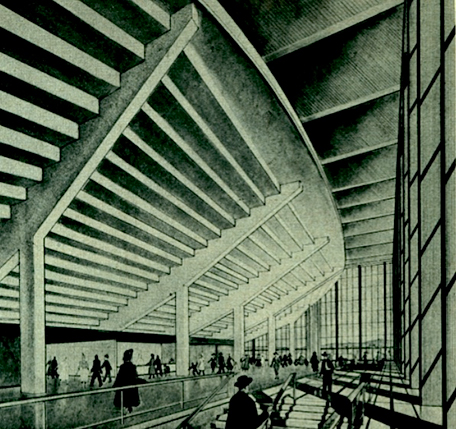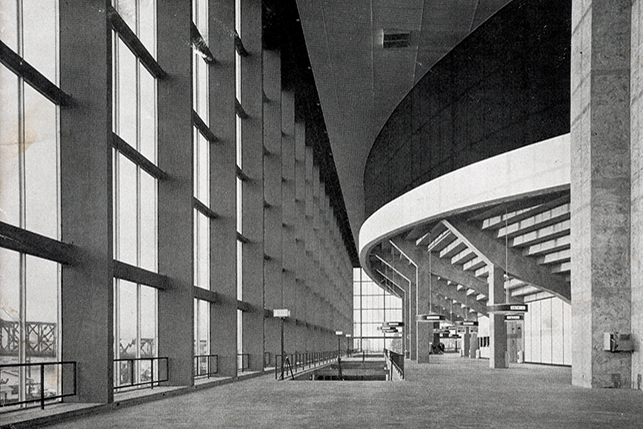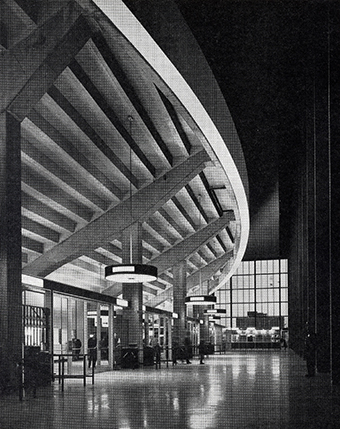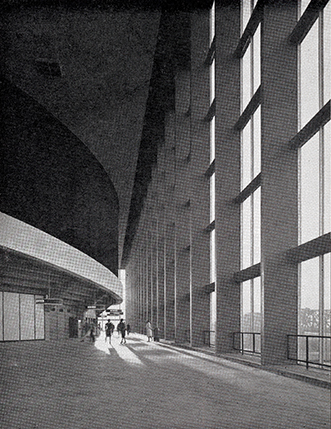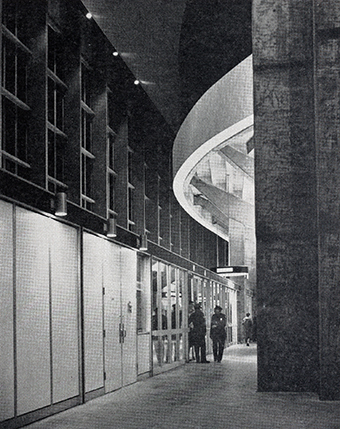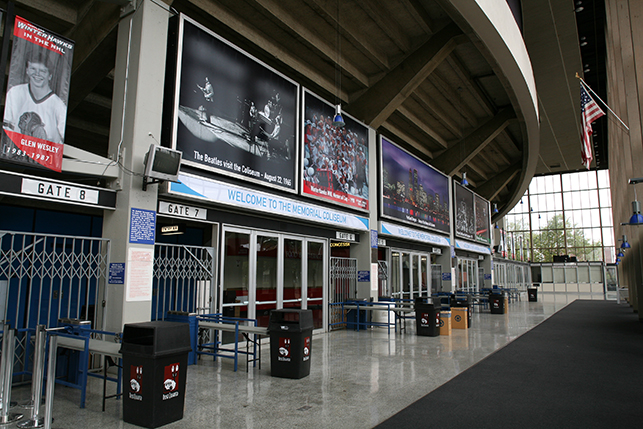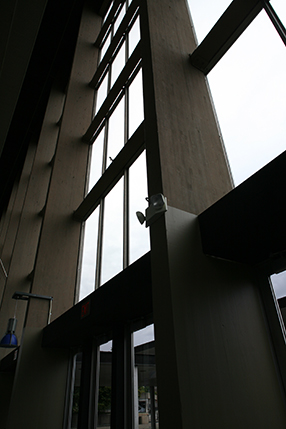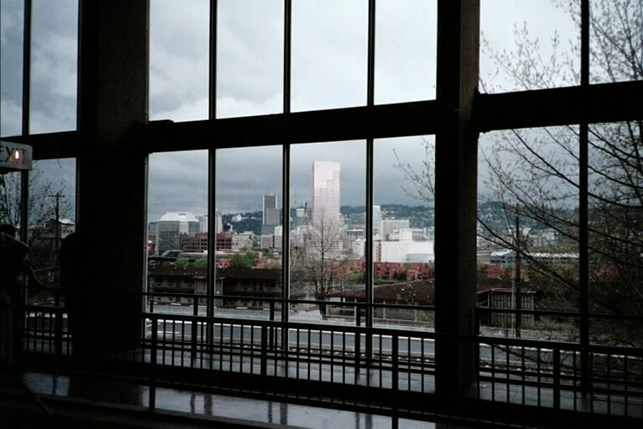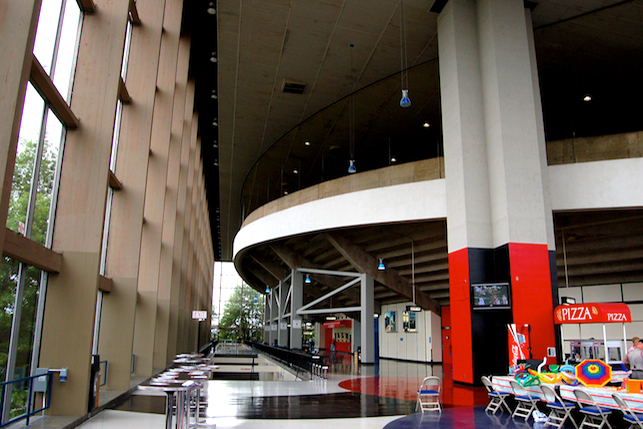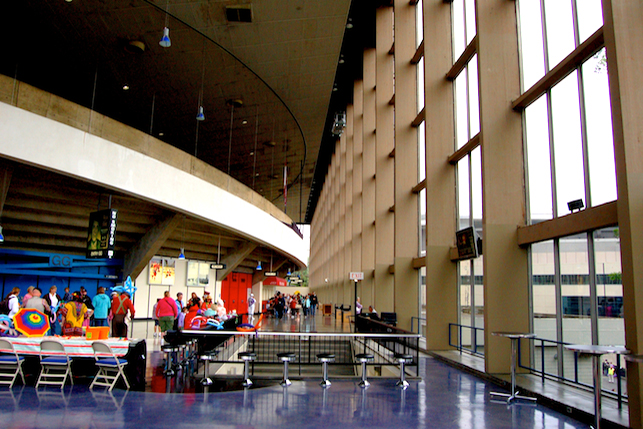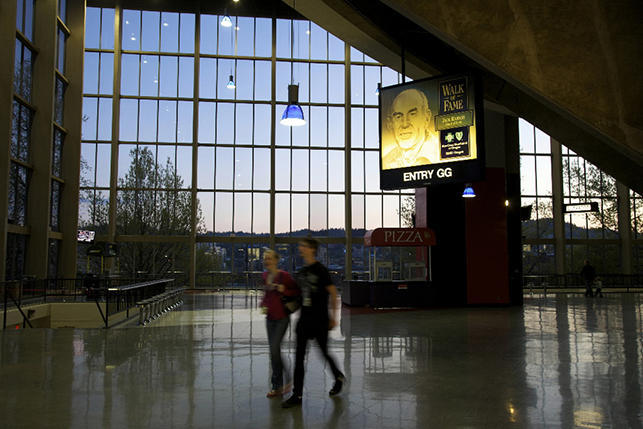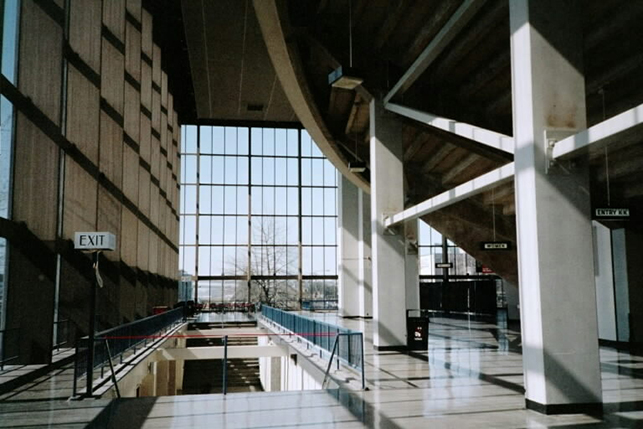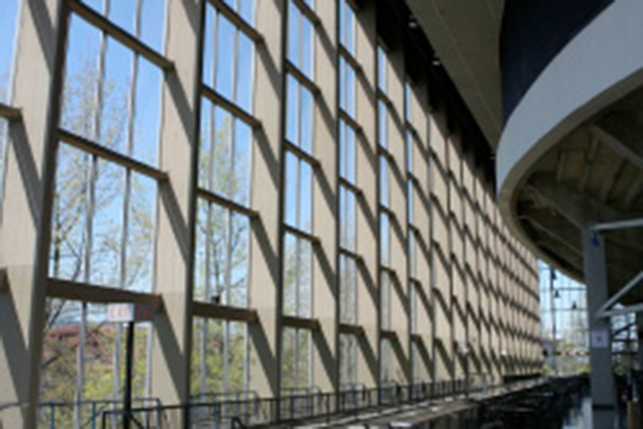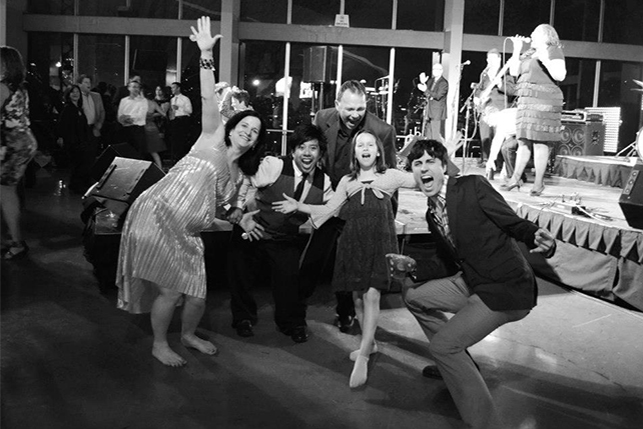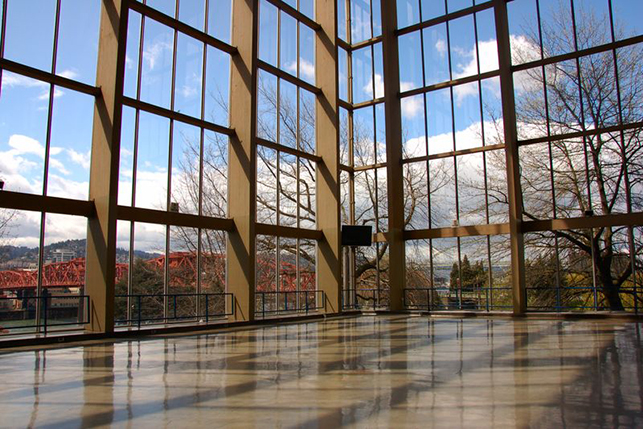Experiencing Veteran’s Memorial Coliseum isn’t just about what’s happening inside the arena. The Coliseum's Concourse is a space with a curving concrete arena on one side and four huge 360 foot long, 50 foot high walls of glass that allow visitors to look out onto the Willamette River and the downtown Portland skyline.
As its own space, the Coliseum's Concourse has over the years hosted many concerts, exhibits and other events. And for those attending events inside the arena, it’s a chance to stay connected to the outside.
The Concourse would become an even more attractive venue with restoration and modernized support areas.
“We desired to develop a scheme for the Portland Memorial Coliseum that would provide visual excitement and a sense of the action from both inside and outside the building,” wrote architecture firm Skidmore, Owings & Merrill in a statement for Pacific Architect & Builder magazine in 1961. “The structure viewed…at night with the lighting on the seat bowl and the people and activities on the concourse level is the best illustration of this concept.”

