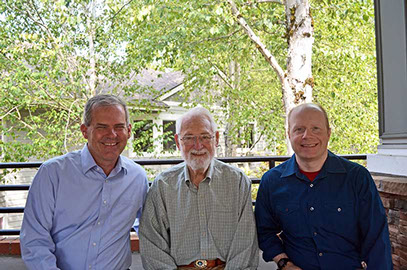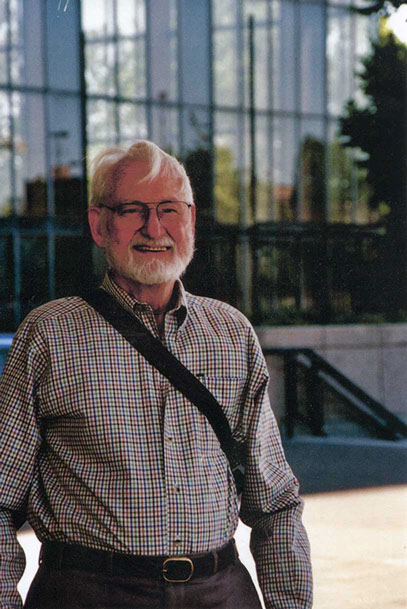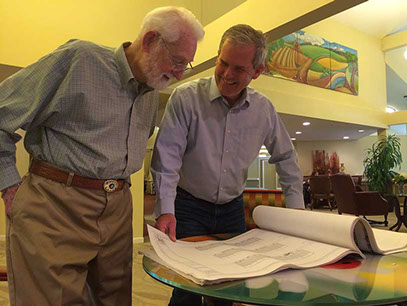Bill Rouzie
Bill Rouzie, born on September 2, 1924, was one of the senior designers for Memorial Coliseum at Skidmore Owings and Merrill (SOM), Portland. Following are notes from an interview with Bill Rouzie by Brian Libby in 2009.
“I got involved with Memorial Coliseum when I came to Portland from Chicago in 1957 to help with the project. I was in on the early conversations at SOM Portland with the general partners, including John Merrill (the ‘M’ in SOM) and David Pugh. We also had some meetings with Gordon Bunshaft. Myron Goldsmith had a large role in the formation of the initial design concept. John Merrill was the head of the Portland SOM office just briefly, David Pugh took over when Merrill left for the San Francisco and Dave ran the Portland office for several decades.
I graduated from MIT. People at MIT told me to stop and visit with Walter Netsch in the SOM office in Chicago on my way to Los Angeles. I ended up staying for 4 years and never made it to LA to live. Before MIT, I’d been in the Coast Guard for 7 years and graduated from the Coast Guard Academy. I told Walter my background and he felt the Air Force Academy project in Colorado would be right up my alley. Leaving for Portland in 1957 to work on Memorial Coliseum, After the Coliseum, I worked on many other SOM Portland projects, including Autzen Stadium at the University of Oregon in Eugene.
The timber industry was an early supporter of the Coliseum. They even had a preliminary design for it: a big wood dome structure, which wasn’t exactly what SOM had in mind. But we worked with the timber industry during the design of the Coliseum and incorporated wood in other ways. The entire glass curtain wall ended up being supported by huge wood glulam beams.
Another wood element was the 25 foot high exterior paneling at the roof structure. Gordon Bunshaft was in on our discussions in the early days and wanted the glass to go up to the upper fringes of the building. We had an interesting design with a tapered back truss system that would have allowed glass up to the top of the roof structure. In the end, glass all the way to the top ended up being too expensive. So, the solution was wood panels with a white finish, with the finish similar to what the state puts on highway signs. The panels have hardly been worked on since they was installed.
When that building went to bid after the design was done, we had designed two buildings. Exact same plan, one with a steel roof structure and one with a wood roof structure. We had to design them both ways as the timber industry really wanted a wood roof structure. Steel wasn’t much less costly than wood. The big difference in cost was that a wood roof structure required a totally different water supply as a fire sprinkler backup. That was the difference. So the roof was framed in steel. When the steel roof structure was the winner, we breathed a sigh of relief in our office.
Building design is always a social, financial problem as well as a design problem.
That building is marvelous. The perimeter curtain goes into the back edge of the seating form. The curtain mechanisms were designed by Jack Gillstrap in our design group. He’s a real brain doing that kind of stuff. You push a button and that curtain goes down all the way around into the pockets. I was there shortly after the building was finished. The sunlight was streaming through. Everybody was skating on the ice in their costumes. It was just a beautiful sight.
The seat forms in stadiums have to be very carefully engineered. You work out all of the site lines in those bowls so people can see the arena floor without columns blocking their view. There are only four columns in the Coliseum. One of the crucifix shaped columns has an elevator in it to the roof space. Those four columns are completely outside the perimeter of the seating form. There’s one point where they come very close to the Arena bowl, but they don’t touch.
We all thought this was going to be a really successful design. We’ve got this oval bowl that is going to sit in a glass box. When you’re in the bowl looking at something happening, you can either have light, or not, with the control of the curtain. To get out of there, or at halftime, you walk out into a space, and instead of being in some blind corridor like most arenas, you come out and you’ve got glass and you can see the city. You know where you are, and whether it’s day or night. I think most people, whether they notice it consciously or not, never feel lost there. That was the whole point of the design, to keep it clear or open.
We called it a salad bowl in a glass box.
During the design of Memorial Coliseum, there were different concepts between the SOM designers during the design process, but in the end we were all very happy with how it came out.”
Bill Rouzie and Stuart Emmons looking over the original plans for Memorial Coliseum, August 2015
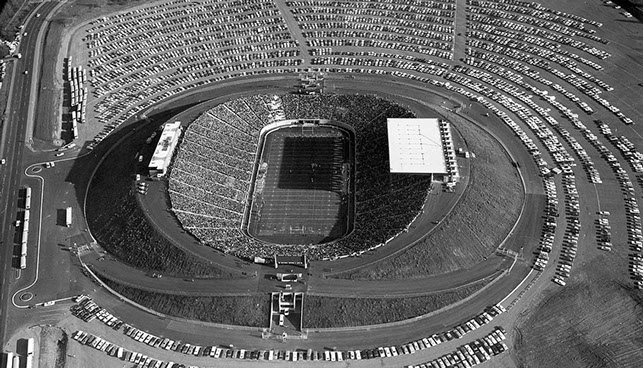
Other buildings Bill Rouzie was a designer on while at SOM.
Autzen Stadium, University of Oregon, Eugene, Oregon, 1967
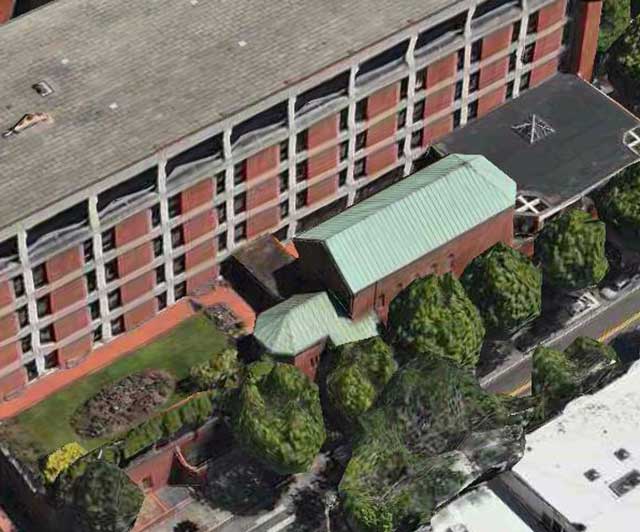
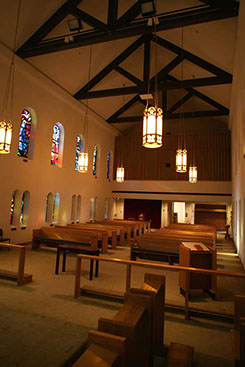
Good Samaritan Chapel, Good Samaritan Hospital, Portland Oregon
Bill Rouzie Interview
Bill Rouzie Letter

